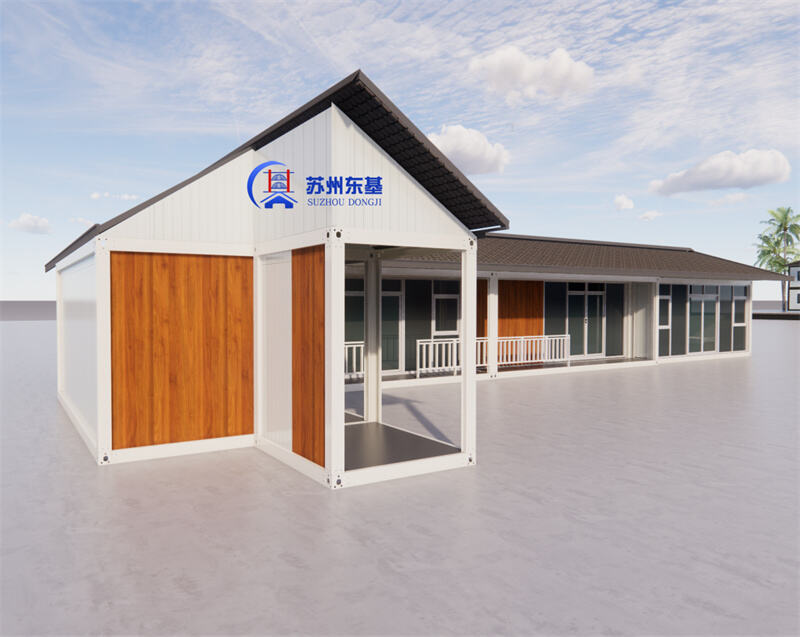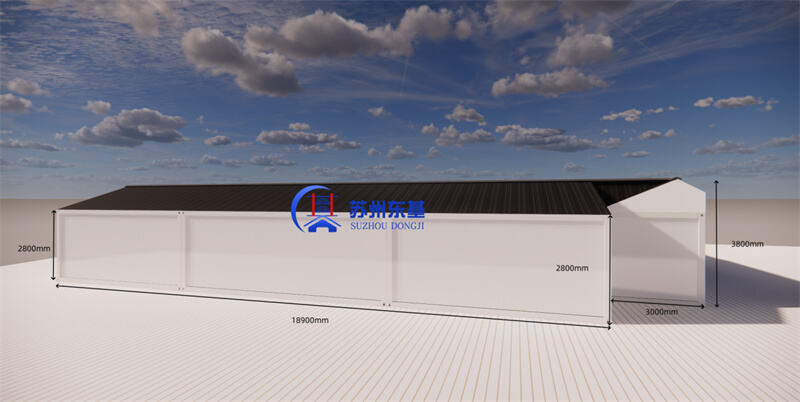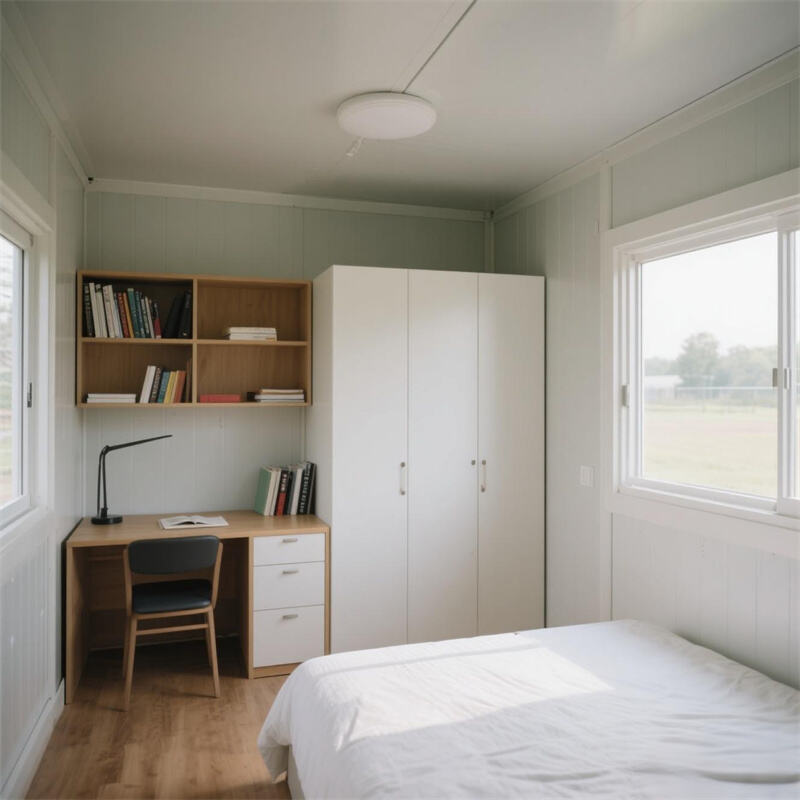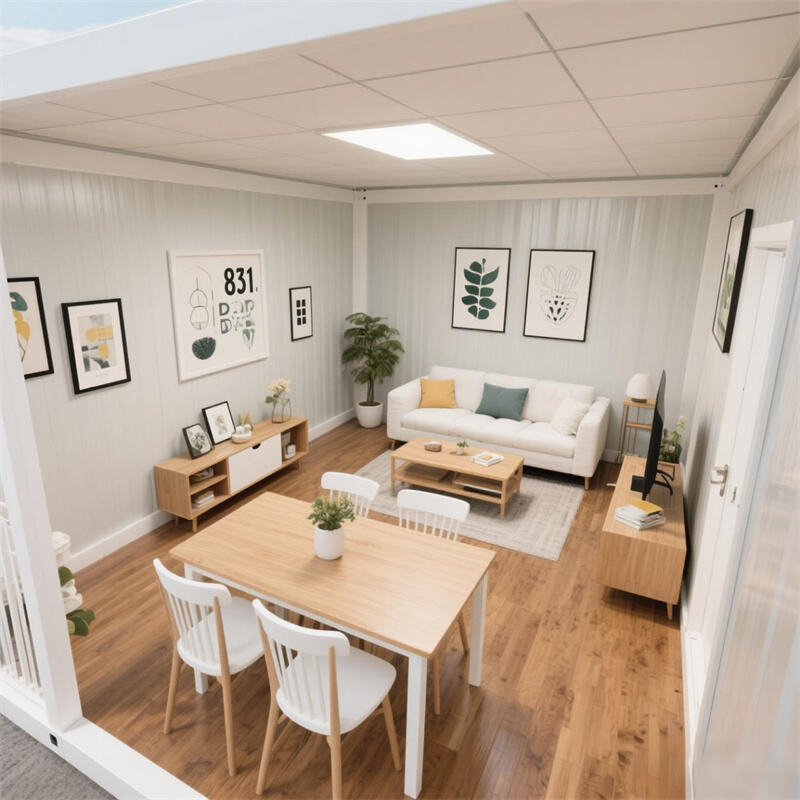This residential project features a unique combination of prefabricated quick-assembly containers and resin tiles, forming an L-shaped structure that spans 22 meters in length and 14 meters in width, the floor area is 308sqm
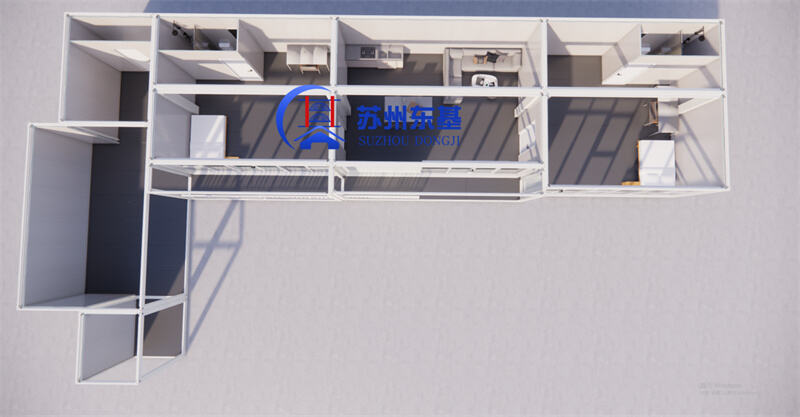
The layout is both practical and family-friendly: two bedrooms are nestled on either side of the house, each paired with a private bathroom to ensure privacy and convenience for occupants.
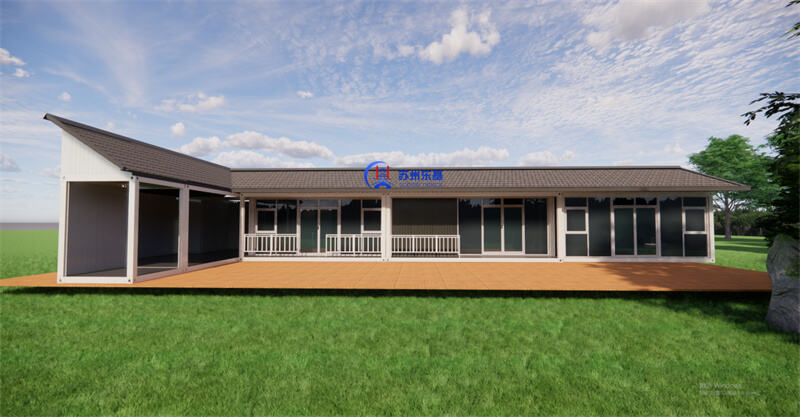
At the heart of the home lies an open-concept living and dining area, seamlessly connected and illuminated by a striking 19-meter glass curtain wall—this expansive feature not only maximizes natural light penetration but also blurs the line between indoor comfort and outdoor scenery, creating a bright, airy ambiance. A 1-meter-wide corridor runs along the front facade, serving as a transitional space that adds subtle depth to the exterior while offering shelter from light rain or direct sunlight.
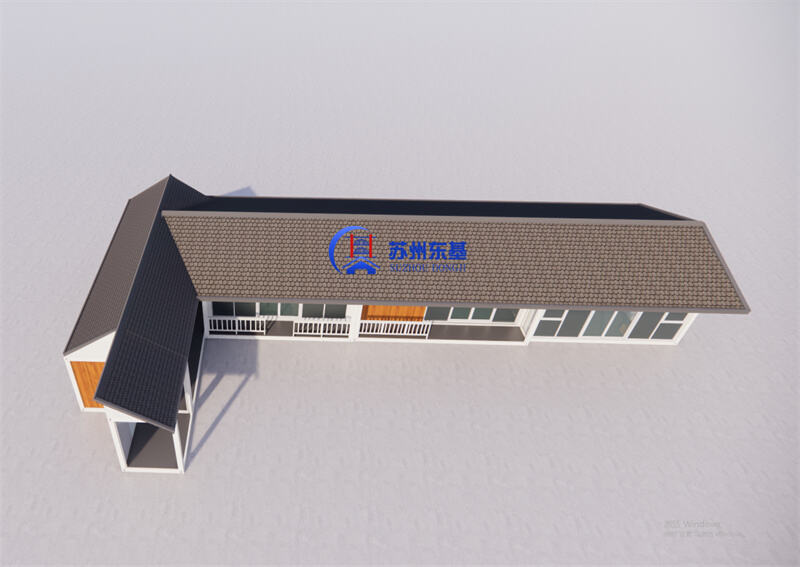
Enhancing the family-oriented design, the area directly in front of the house has been reinforced with poured concrete, transformed into a dedicated basketball court. This space becomes a lively hub for children to run, play, and engage in active fun, blending functionality with the joy of outdoor activity.
