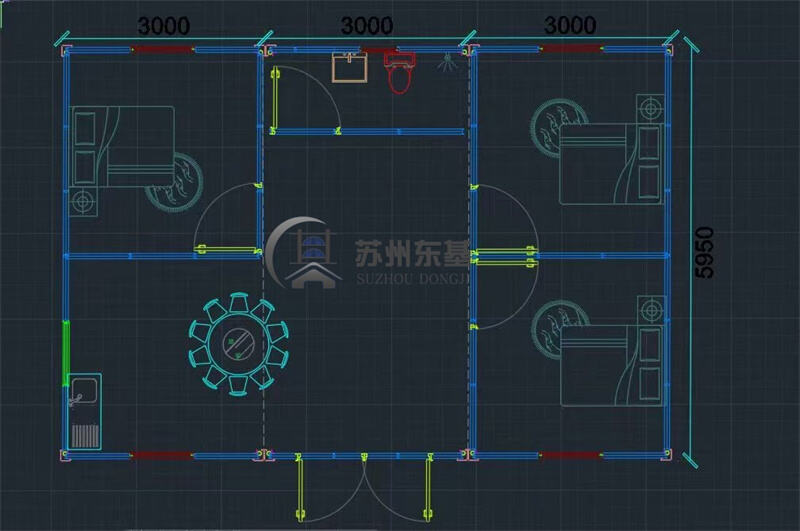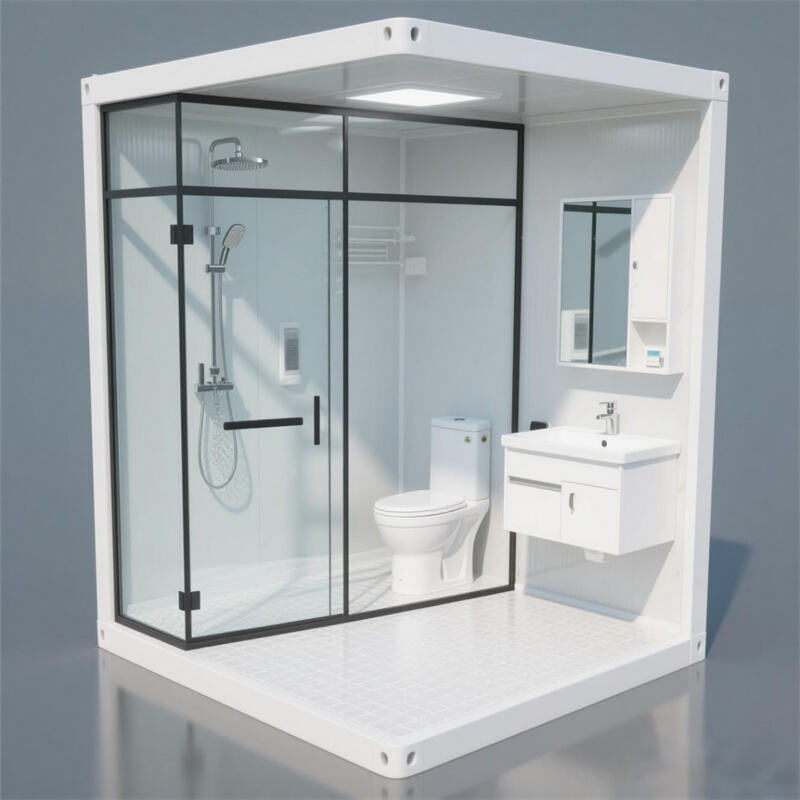This project showcases a prefabricated quick-assembly container house constructed with 3 units, each measuring 5.95m × 3m × 2.8m, resulting in a total floor area of 54 square meters. A notable architectural addition is the triangular roof installed atop the structure, enhancing both its weather resistance and visual appeal.
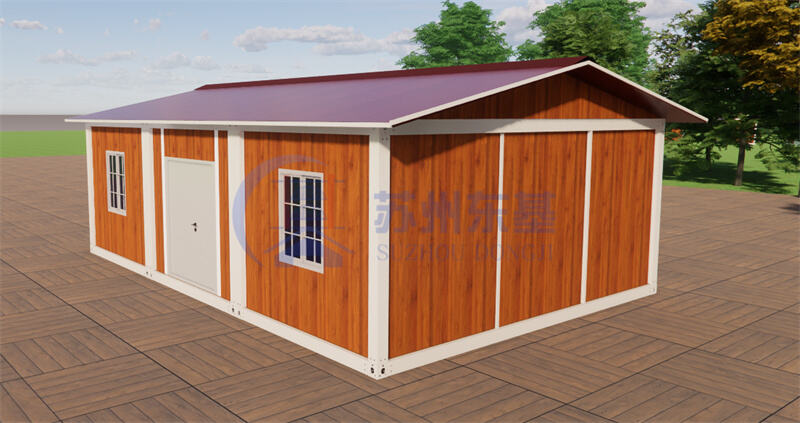
Externally, the house features warm wood-toned wall panels framed by clean white edges, creating a modern yet cozy look that blends effortlessly with various surroundings.
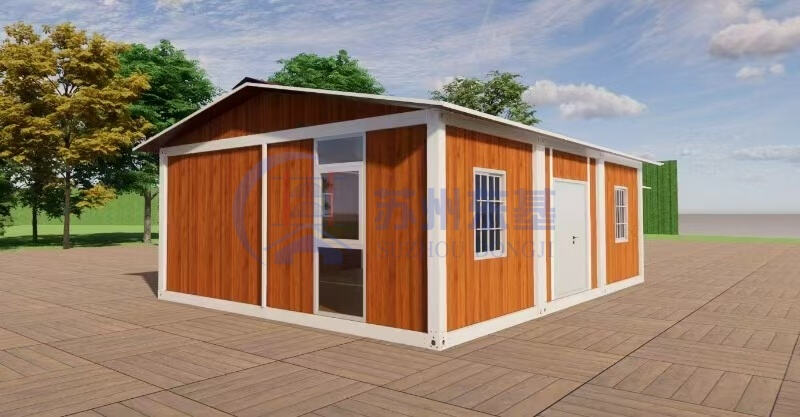
The interior layout is thoughtfully optimized for functionality: it comprises 3 bedrooms, a bathroom, a kitchen, and a dining area, seamlessly catering to daily living needs.
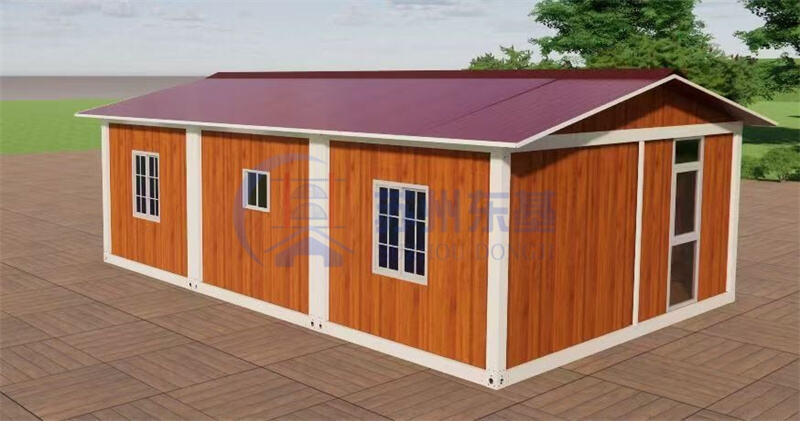
What makes this container house stand out is its versatility—it serves equally well as a family home or an Airbnb rental.
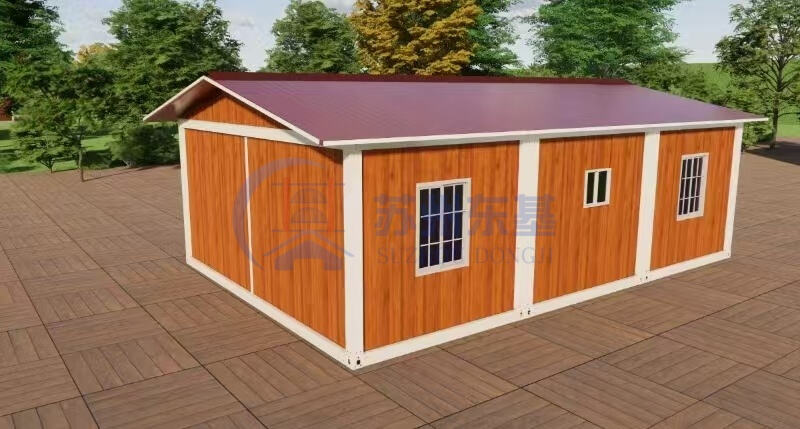
The prefabricated design ensures rapid construction and cost efficiency, while the compact yet smartly arranged space strikes a perfect balance between comfort and practicality.
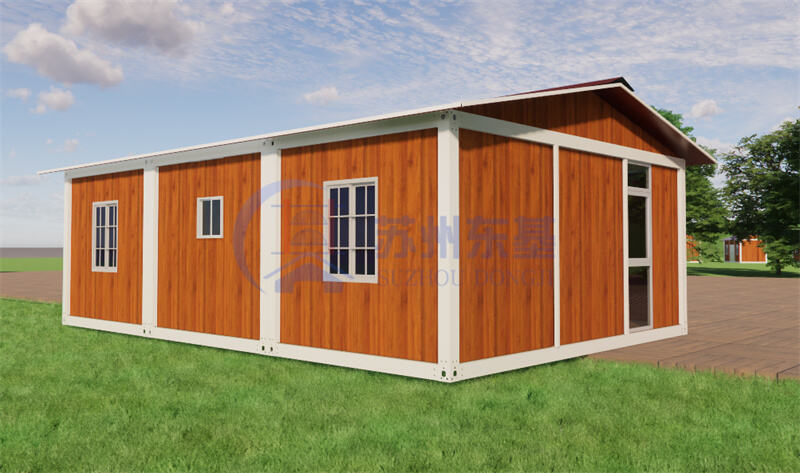
The triangular roof not only adds a distinctive architectural touch but also improves drainage and insulation, elevating the overall livability of the property.
