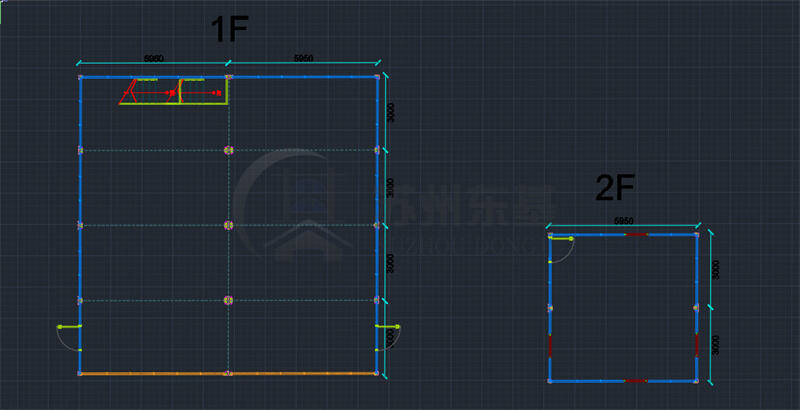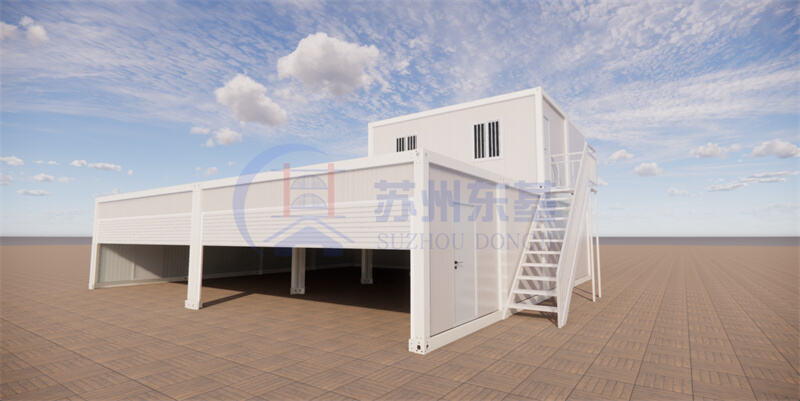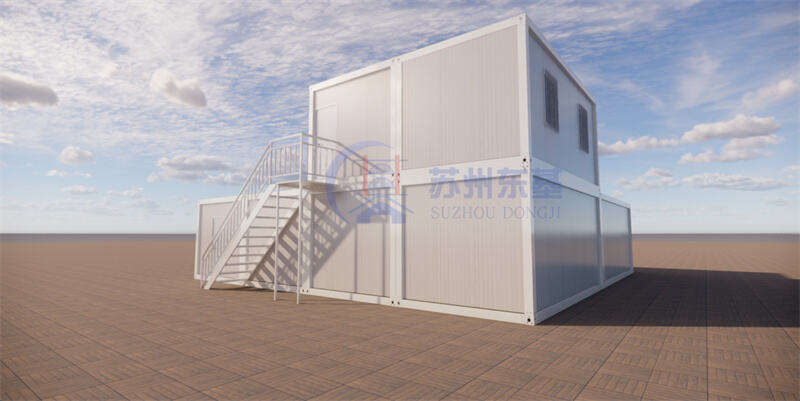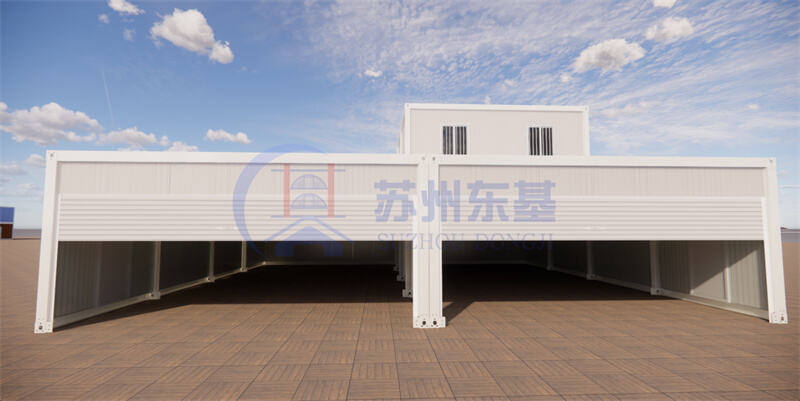A 12m×12m large garage & warehouse, ingeniously designed as a detachable house, blends robust functionality with remarkable adaptability.
At the front, two 6-meter aluminum shutter door—their high-grade material ensures resistance to corrosion and wear, promising decades of reliable use. By contrast, low-cost iron options would succumb to rust quickly, leading to frequent repairs and shortened service life, which ultimately prove more costly in the long run.

The 144-square-meter interior, fully open and unobstructed, allows for effortless customization. Whether you need to partition areas for heavy machinery, stack daily merchandise, or create temporary storage zones, the flexible layout adapts seamlessly to evolving needs.

Adding to its versatility, a 36-square-meter upper floor serves as a perfect auxiliary space—ideal for setting up a small office to manage inventory, a break room for staff, or even a temporary resting area during busy operations.


As a detachable house, this design revolutionizes affordable construction: its prefabricated components reduce on-site installation time significantly, while the modular structure cuts down material waste and labor costs. It’s not just a storage solution, but a smart investment that saves both time and money without compromising on quality or utility.