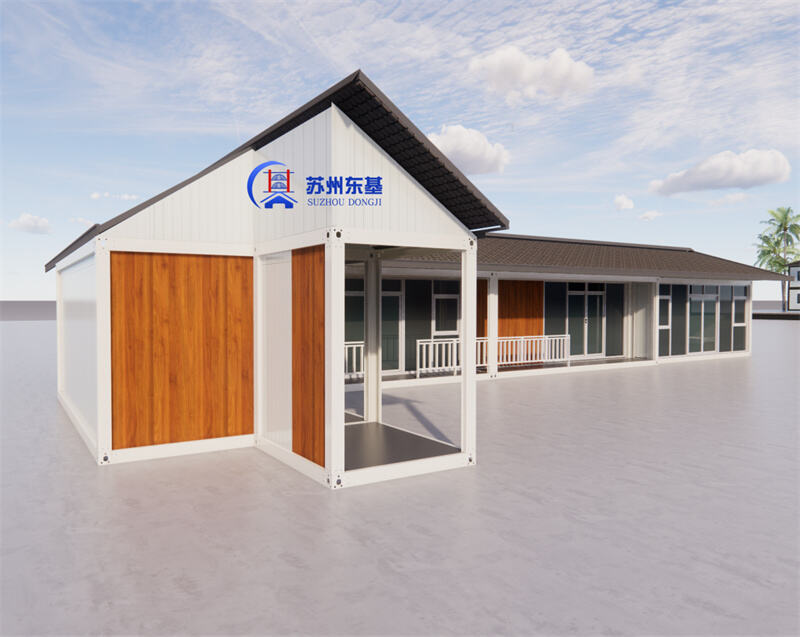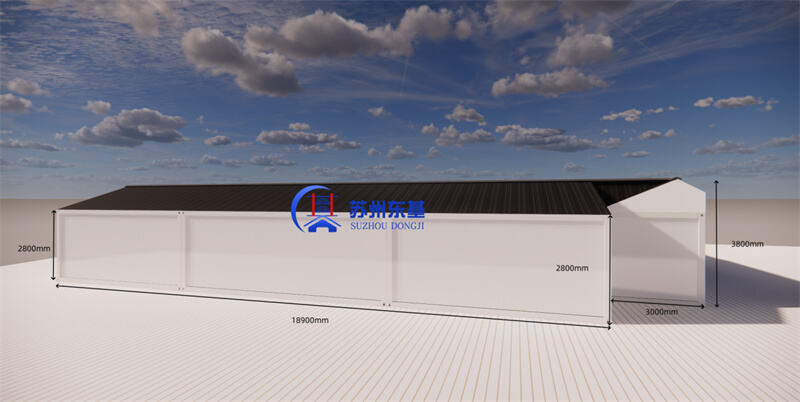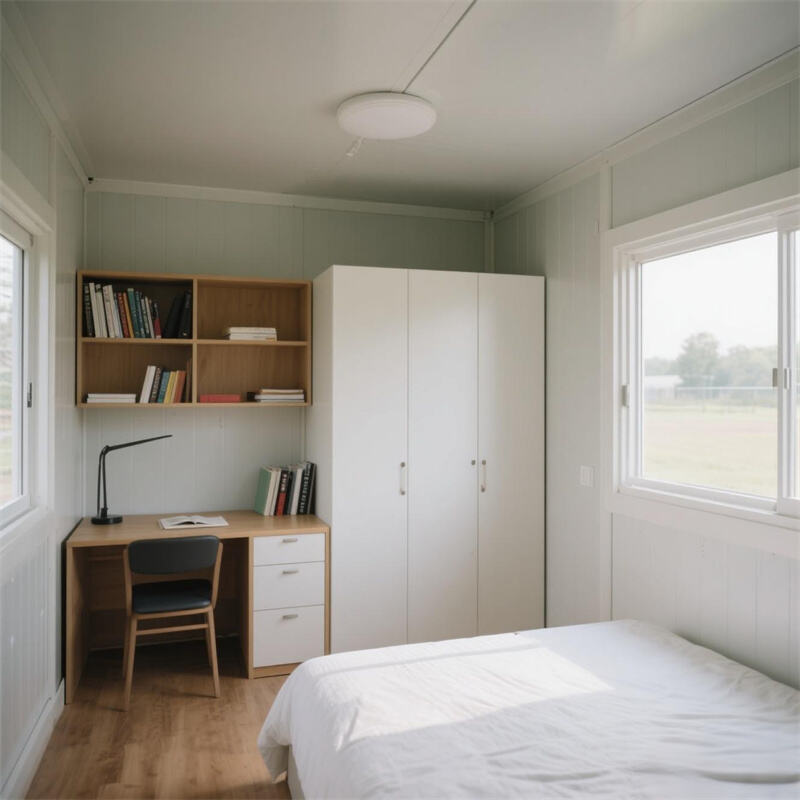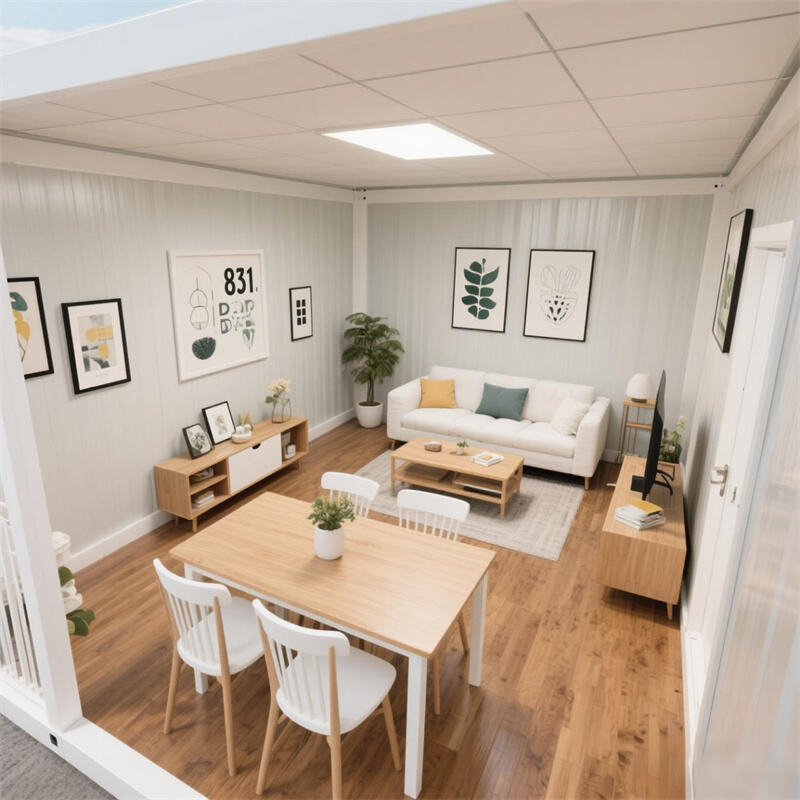Tá cur i láthair sa tionscadal seo cónaitheachta ar leith éagsúla de chumaisc réamh-thógtha a bhfuil uathu a chur le chéile go tapaidh agus slabsailí resain, ag cruthú struchtúir L-eagrtha a bheith 22 méadar i dtreo an fhad agus 14 méadar i dtreo an leitheid, tá 308orc mhoirinnylach ann
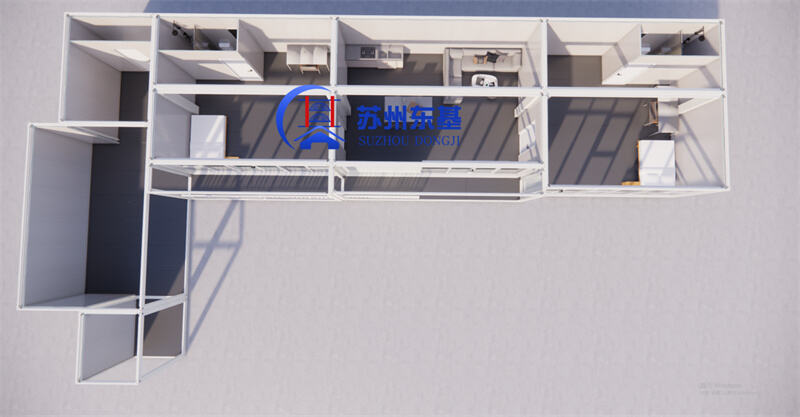
Tá an díospóireacht ag obair go praiticiúil agus atá oiriúnach don teaghlach: tá dhá sheomra codlata ar an dá thaobh den teach, gach ceann acu ag roghnú seomra batha príobháideach chun príobháideacht agus oiriúntacht a shárú do na daoine ina gcónaí ansin.
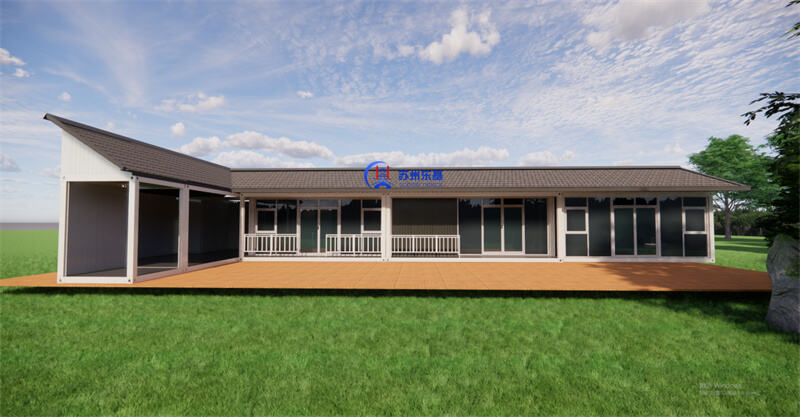
At the heart of the home lies an open-concept living and dining area, seamlessly connected and illuminated by a striking 19-meter glass curtain wall—this expansive feature not only maximizes natural light penetration but also blurs the line between indoor comfort and outdoor scenery, creating a bright, airy ambiance. A 1-meter-wide corridor runs along the front facade, serving as a transitional space that adds subtle depth to the exterior while offering shelter from light rain or direct sunlight.
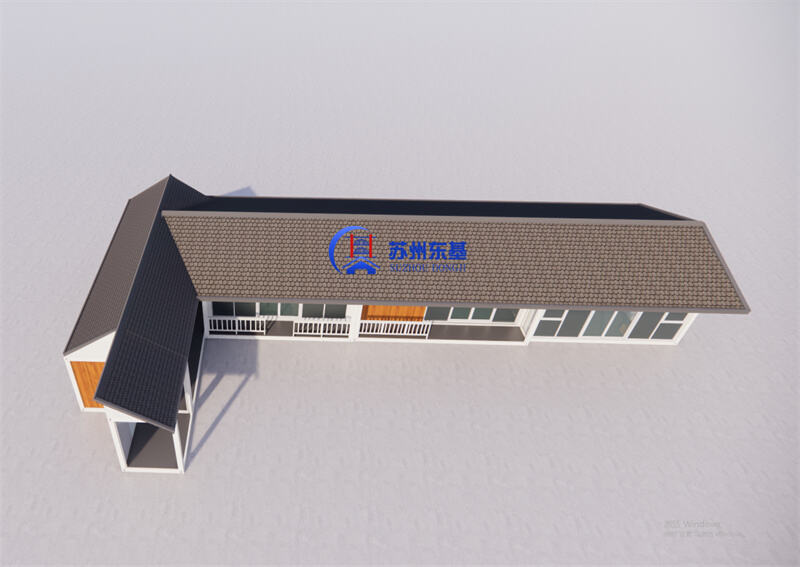
Enhancing the family-oriented design, the area directly in front of the house has been reinforced with poured concrete, transformed into a dedicated basketball court. This space becomes a lively hub for children to run, play, and engage in active fun, blending functionality with the joy of outdoor activity.
