Last August, our inbox lit up with a message from a British client—one that came with a clear, exciting vision for his workspace. Tired of rigid, one-size-fits-all office buildings, he dreamed of a flexible, people-centric space that could grow with his team—and modular housing, he realized, was the perfect answer. After weeks of detailed discussions, he settled on 9 standard-sized modular units, each measuring 5.95m × 3m × 2.8m—a size that balanced spaciousness for work with ease of assembly.
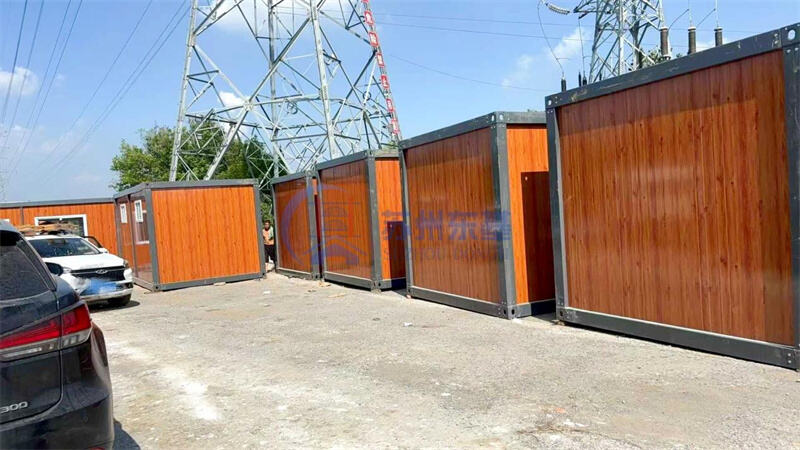
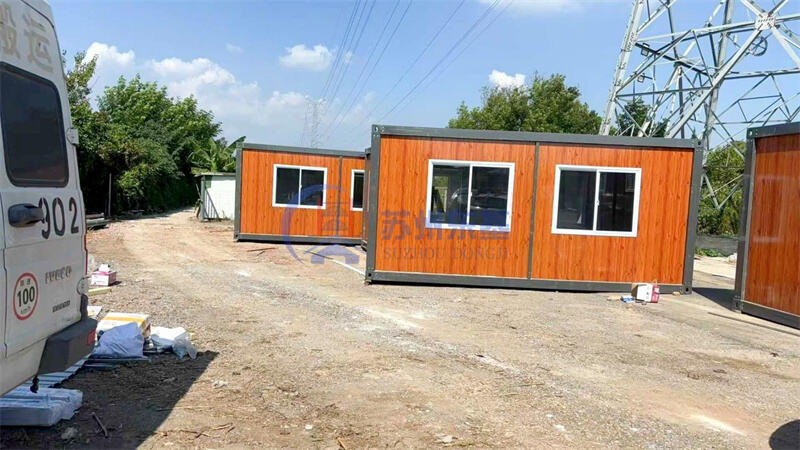
What made his idea stand out? A bold U-shaped layout. He explained that this design would foster collaboration: teams could work in separate modules while still feeling connected, and the open center would serve as a natural hub for brainstorming or casual check-ins. But the real showstopper? A large glass sliding door spanning the middle of the U. “I want everyone to feel welcome the second they step in,” he told us—and this door delivered, letting in abundant natural light, creating a seamless flow between indoor and outdoor spaces, and making it easy for groups to enter together, whether for meetings or team events.
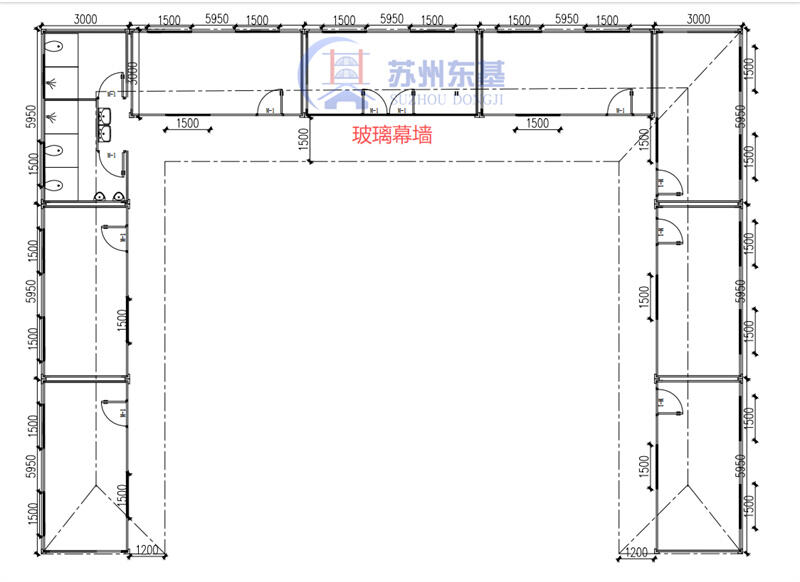
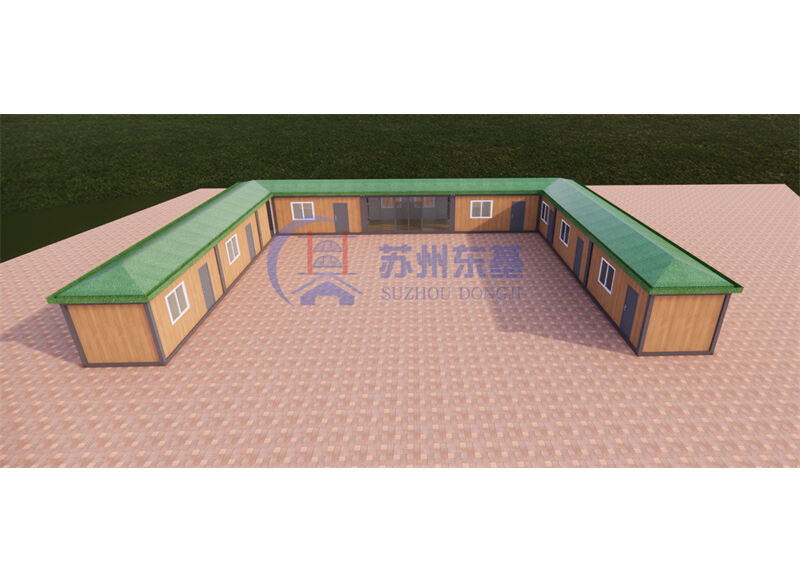
Practicality was just as important as design for this client. He knew the UK’s weather could be unpredictable, so he opted to reinforce the base locally: pouring a thick concrete foundation (and topping it with durable tiles) to keep the modules stable, even during rainy seasons or strong winds. This choice wasn’t just about strength—it also added a polished, professional look to the office’s entrance, setting the tone for anyone who visited.
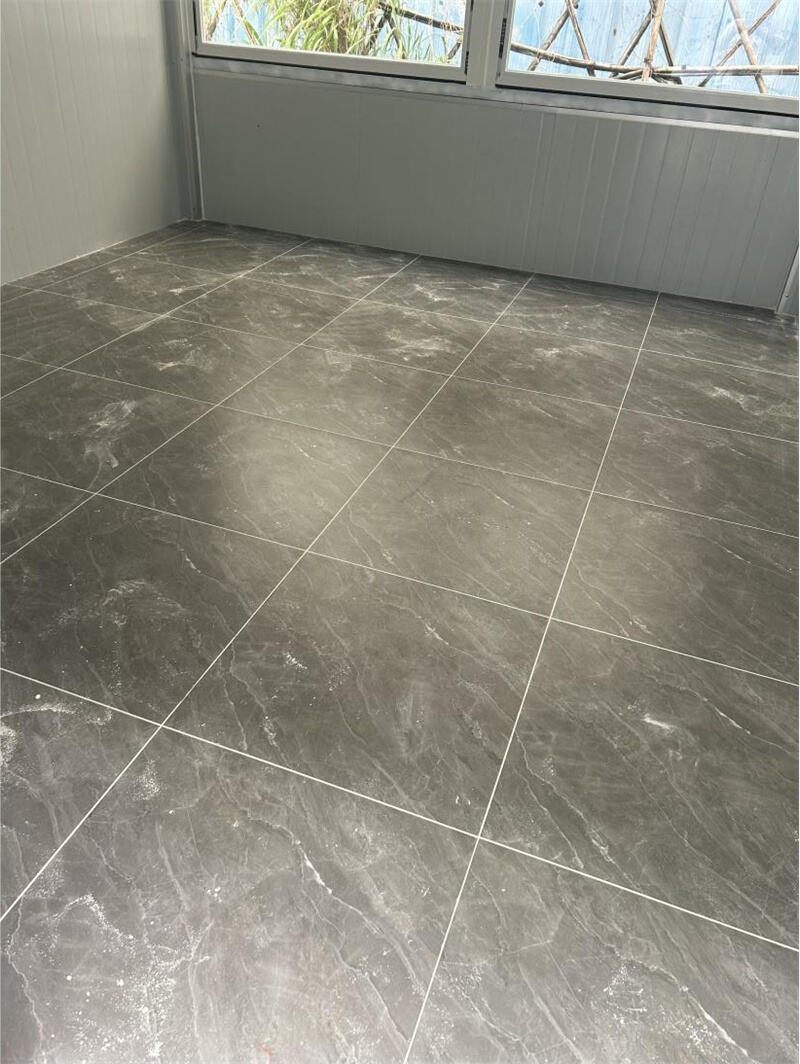
When it came to aesthetics, he leaned into warmth: choosing a rich wood-grain finish for the exteriors. The result? A space that feels less like a typical “industrial” modular building and more like a modern, inviting workspace—one that stands out against the often-gray UK sky. But we didn’t stop there: we paired that cozy exterior with a hardworking four-slope roof. Beyond its clean, timeless look, this roof was engineered to solve common workspace headaches: it channels rainwater away efficiently, preventing leaks; its extra height improves sound insulation, so team members can focus without outside noise; and it acts as a thermal barrier, keeping the office cool in summer and warm in winter—cutting down on energy costs, too.
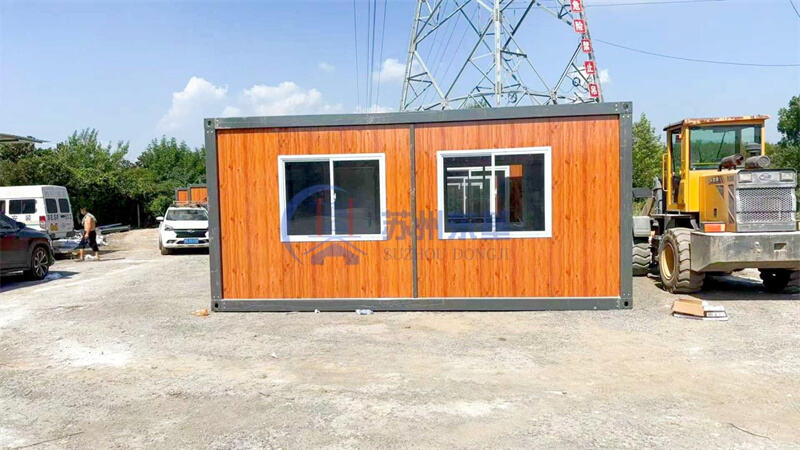
From that first August call to the final installation, this project was a reminder of why we love what we do: helping clients turn “I wish” into “This is mine.” This British client didn’t just buy 9 modular units—he built an office that reflects his team’s needs, his style, and his vision for the future.