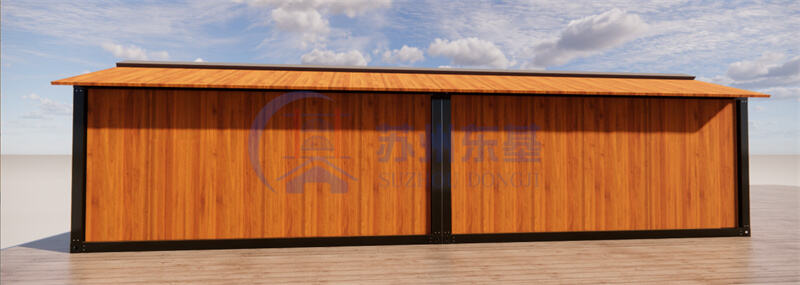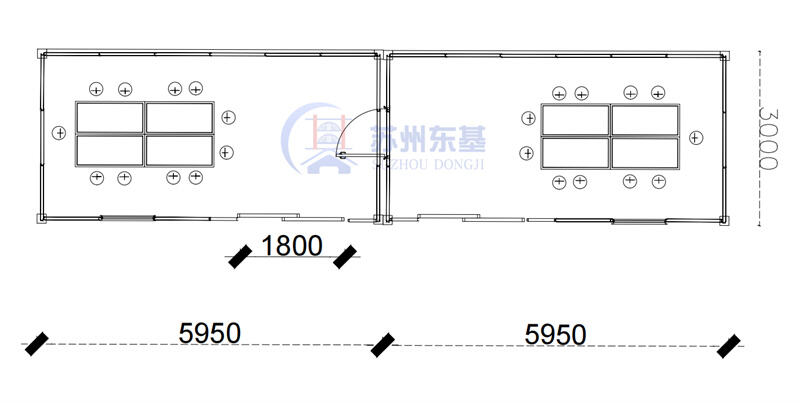
Nestled in a functional yet charming setting, this unique office space is crafted by joining two wooden houses, each exuding warmth with their natural wood tones. Positioned 6 meters apart, the two structures are seamlessly connected to form a single, cohesive workspace spanning 12 meters in length and 3 meters in width, covering a total area of 36 square meters.
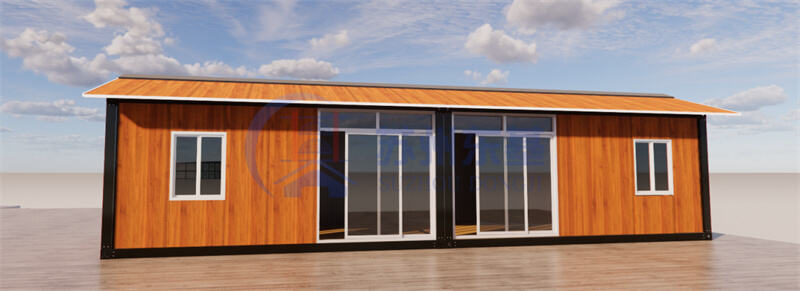
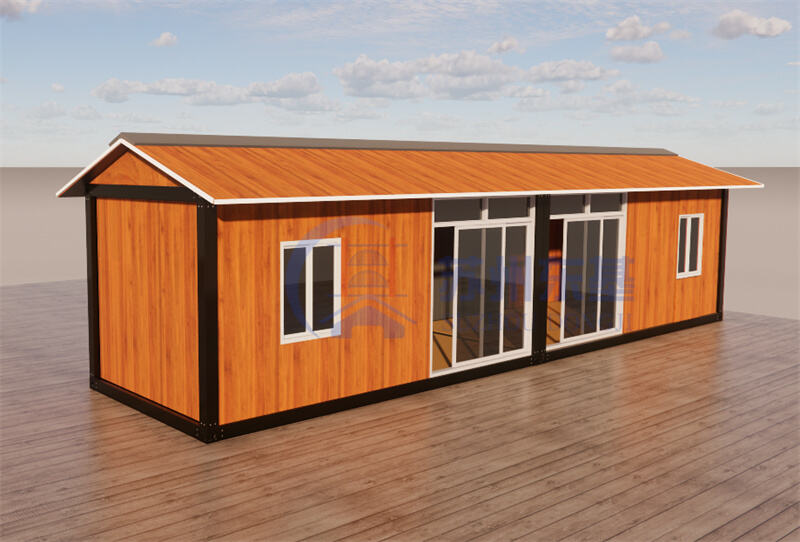
Designed with both practicality and aesthetics in mind, the 6-meter side of the office features two 1.8-meter sliding tempered glass doors. These doors not only flood the interior with natural light but also offer easy access, creating a bright and airy atmosphere that enhances productivity.
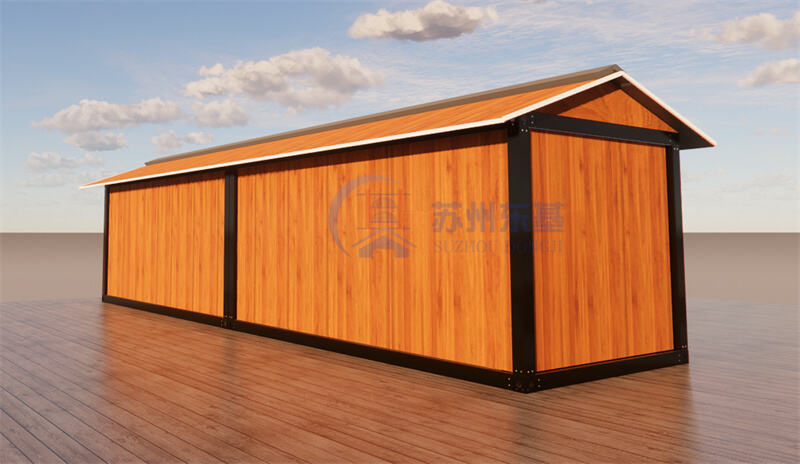
To ensure durability and add a touch of elegance, the roof is built with a triangular design, a classic choice for effective waterproofing. What sets it apart is the 10-centimeter overhang extending beyond the house walls—this subtle detail not only reinforces the waterproofing function but also adds a refined, balanced look to the overall structure, making the office both functional and visually appealing.
