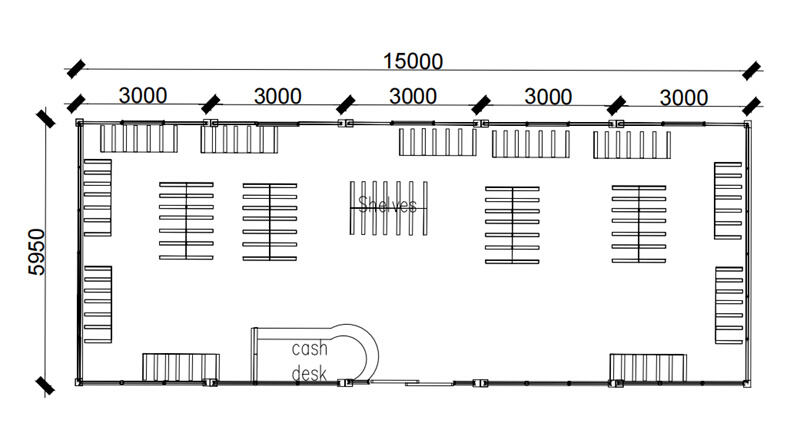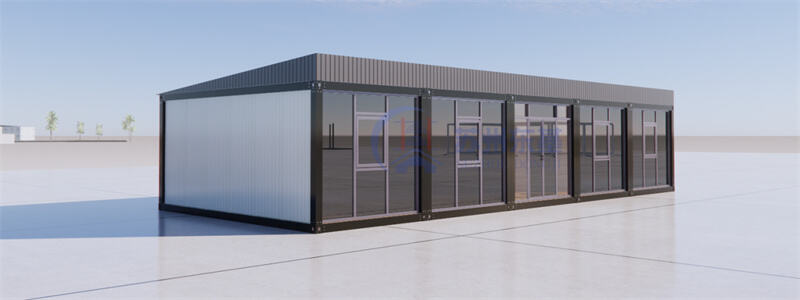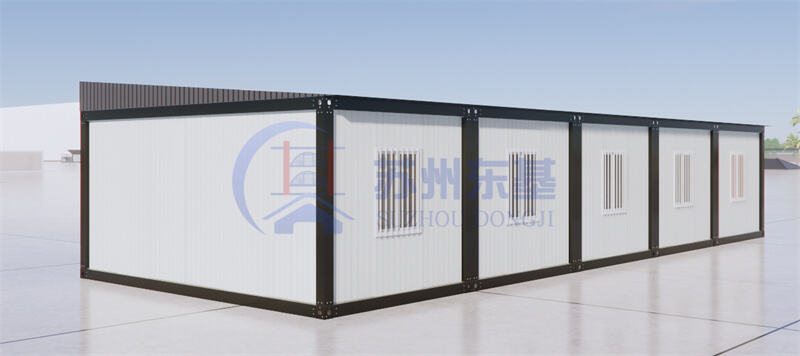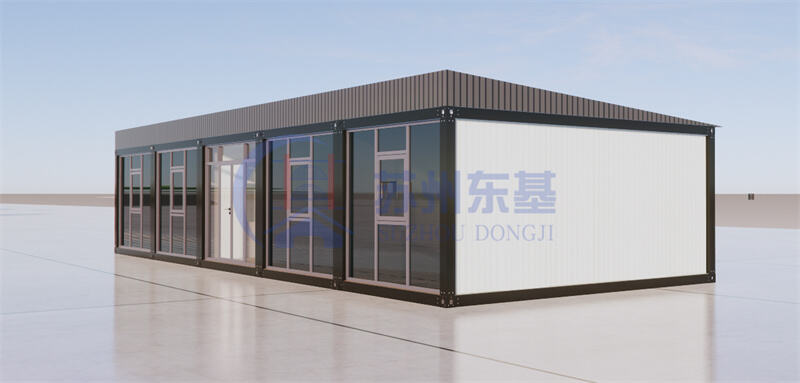An innovative supermarket has been thoughtfully constructed using 5 units detachable containers, embodying a smart fusion of sustainability, practicality, and modern aesthetics.

These containers are strategically joined along their 6-meter sides, forming a cohesive structure that spans 15 meters in length and 6 meters in width, with a total floor area of 90 square meters. This layout is meticulously planned to optimize space for product displays, checkout zones, and comfortable customer movement, ensuring a seamless shopping experience.


A striking architectural feature lies in the 15-meter-long facades, which are entirely enclosed with high-quality tempered glass. Beyond their sleek, contemporary appearance, these glass panels serve a dual purpose: they flood the interior with abundant natural light, reducing reliance on artificial lighting and creating a warm, welcoming ambiance, while also offering passersby a clear view of the store’s offerings, enticing them to step inside. Adding to the building’s charm is its sloped roof, adorned with a rhythmic corrugated pattern.

This design not only enhances the supermarket’s visual appeal with a touch of industrial chic but also ensures efficient rainwater runoff, blending style with practicality in perfect harmony.
