Филипински клиент, собственик на добре установена семейна ферма, наскоро направи специално посещение в нашия завод, като имаше ясната цел да получи задълбочена информация за префабрикувани сгради и да извърши оглед на ключови компоненти на място. Фермата на клиента се специализира в развод на птици и производство на храна за животни, като произвежда значителни количества яйца и храна, които изискват дългосрочно съхранение в големи мащаби. За да отговори на това важно изискване, клиентът търси префабрикуван склад с високо качество и дълготрайност, който може да се адаптира към условията за съхранение в земеделието – включително устойчивост към влага, предпазване от вредители и стабилна структурна производителност – за осигуряване на безопасността и качеството на съхраняваните продукти.
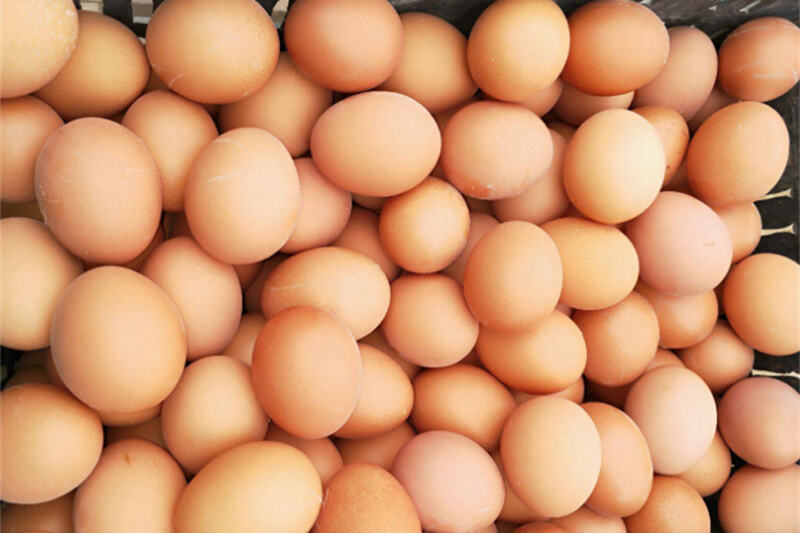
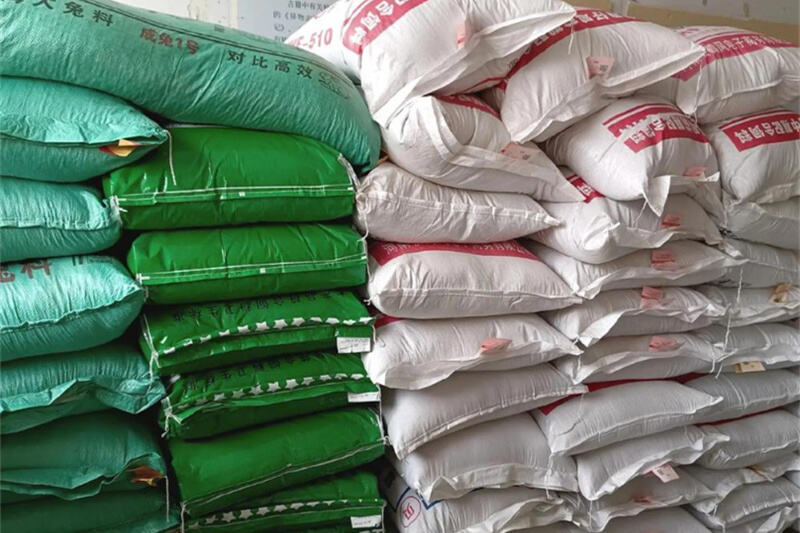
По време на посещението, придружавани от нашия старши технически екип и търговски представители, клиентът обиколи производствената работилница, зоната за експониране на компоненти и мястото за пробна сглобка. Те внимателно разгледаха ключови части за префабрикувани сгради като стоманени конструкционни рами, стенни панели, покривни материали и съединителни фитинги и извършиха практически проверки на дебелината на материалите, корозионната устойчивост и точността на сглобката. Клиентът зададе и конкретни въпроси относно възможностите за персонализация, като регулируем дизайн на вътрешни отделения, конфигурация на вентилационни системи и съвместимост със специфично фермерско оборудване (например машини за транспортиране на храна за животни и рафтове за съхранение на яйца). Нашите специалисти дадоха изчерпателни отговори, представяйки подробни технически параметри, примери от подобни проекти за селскостопанско съхранение и демонстрации на живо за ефективността при сглобяването на компонентите – по този начин ефективно разрешавайки загриженостите на клиента относно практичността и адаптивността.
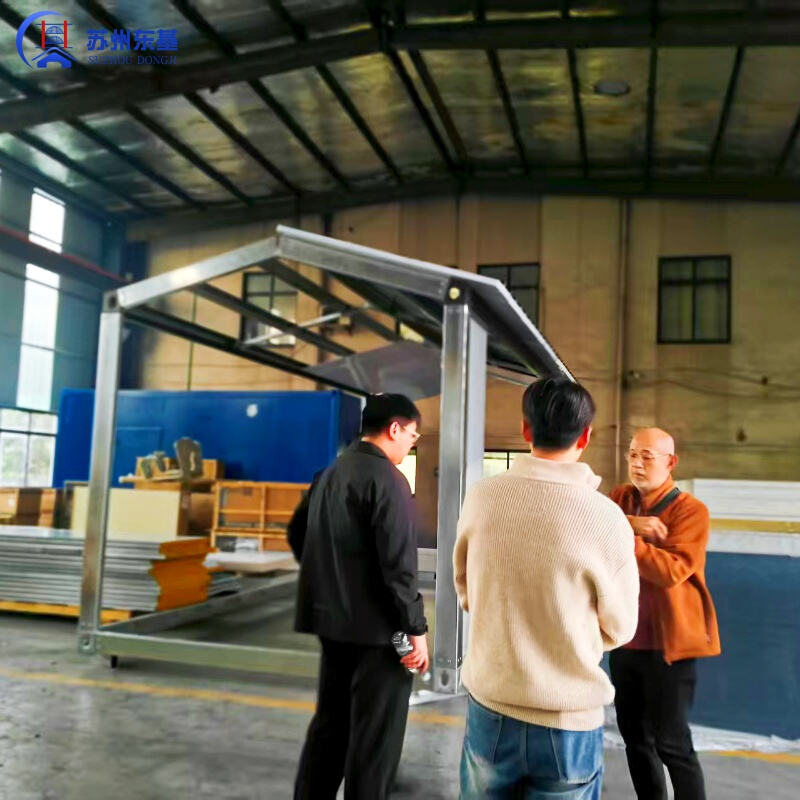
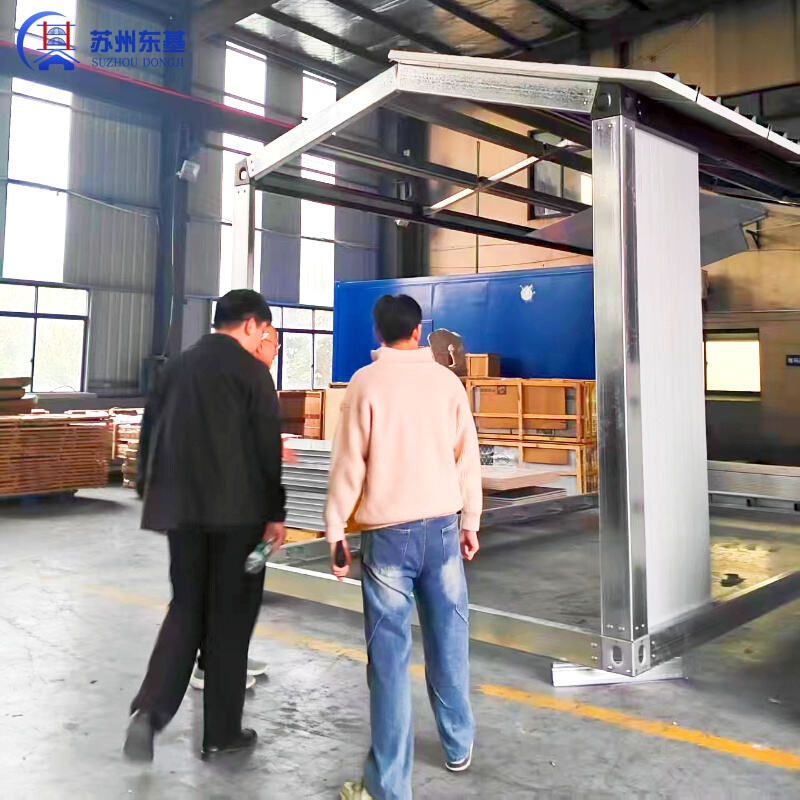
Освен проверките на продуктите, двете страни проведоха задълбочени обсъждания относно графиките на проекта, логистичните разпоредби, следпродажбеното подпомагане и услугите по поддръжка. Клиентът високо оцени предимствата на нашите префабрикувани сгради с модулна конструкция, кратки строителни цикли и ниски разходи за поддръжка, като отбеляза, че тези характеристики перфектно отговарят на нуждите на фермата от бързо разверзване и икономически ефективна експлоатация. Те също изразиха признателност за професионалния екип и персонализираните решения, като подчертаха, че посещението на място значително е повишило техния ангажимент за бъдещо сътрудничество.
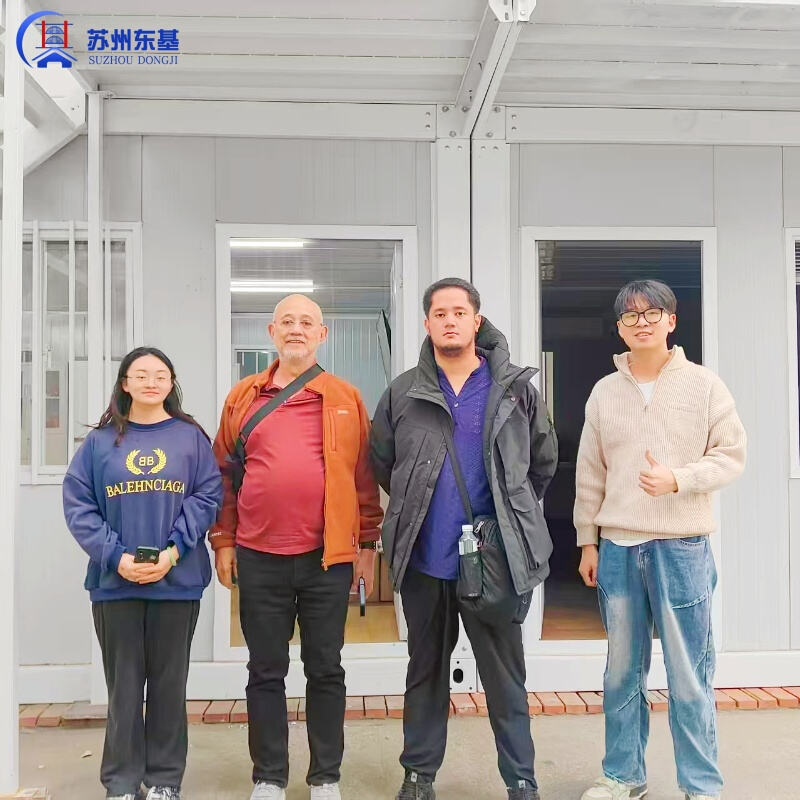
Този визит не само позволи на клиента напълно да разбере качеството и производителността на нашите компоненти за префабрикувани сгради, но и допринесе за взаимното доверие и комуникация между двете страни. Нататък екипът ни ще продължи да усъвършенства плана за персонализиране на склада въз основа на конкретните условия на фермата и изискванията за съхранение на клиента, като по този начин гарантира, че окончателното решение ще отговаря на най-високите стандарти за надеждност, ефективност и устойчивост. И двете страни гледат оптимистично към перспективите за сътрудничество и очакват с нетърпение заедно да завършат складовия проект, за да подпомогнат развитието на фермата на клиента и разширяването на неговите земеделски операции.
 Горчиви новини
Горчиви новини2026-01-30
2026-01-21
2026-01-19
2026-01-16
2026-01-15
2026-01-09