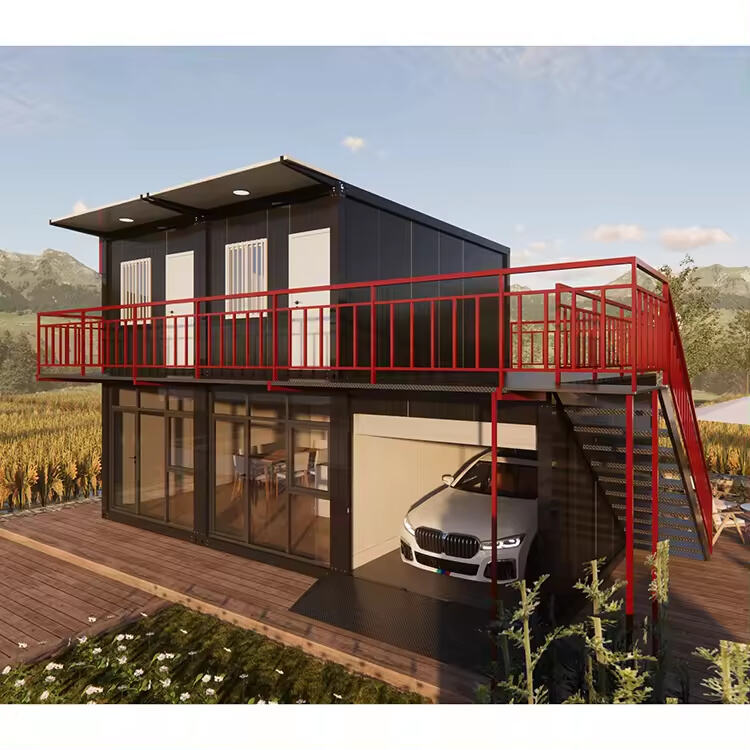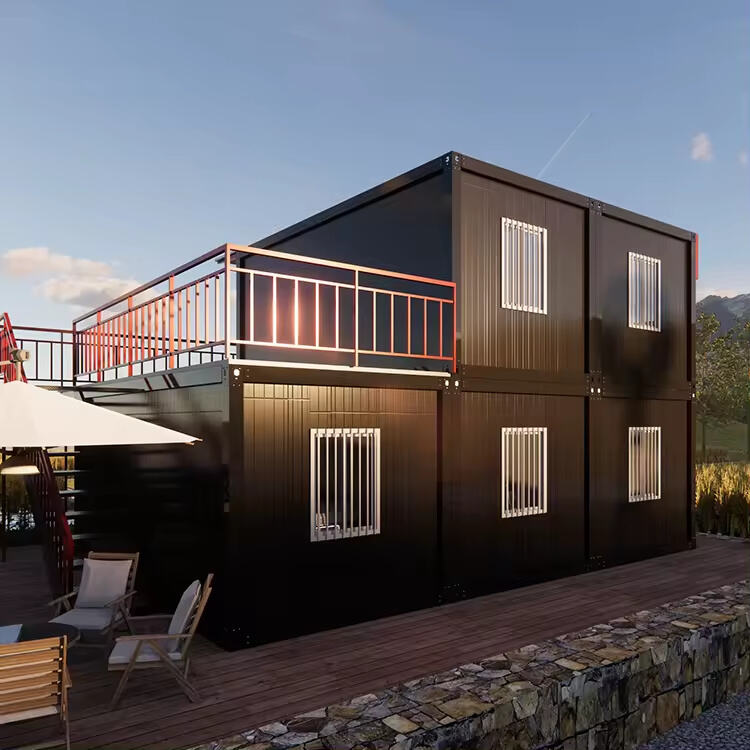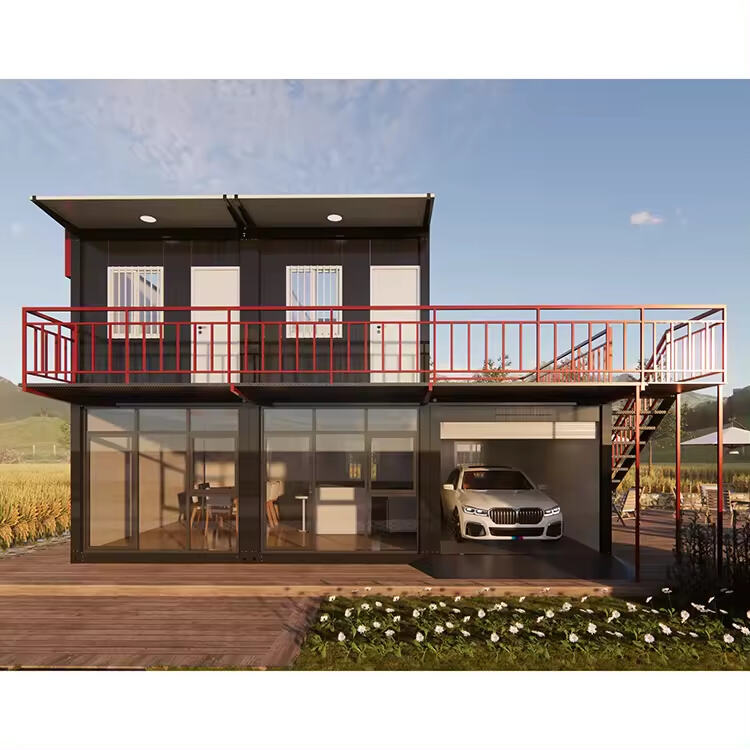Do you wish that one day, through some miraculously quick course of events from “a tiny home fairy,” you'll be living in the comfiest little space JUST YOUR SIZE? Ever thought about building your very own little house? It can sound bad at first, but is typically much easier than you think! All it takes is a few tools, some patience and basic construction know-how to create the perfect tiny house for you.
Planning Before You Start Building Your Own Tiny House If you are moving to a smaller living area and have no other place for storage, contemplate carefully what items you definitely cannot be without in your home. You can put your plan on paper so you can visualize what it will look like, maybe even draw to scale, or even use a computer program to better see if this is feasible and serves the purposes.
But your next step will be to choose the size of your tiny house. Or you simply slap a trailer under it and have something that can be moved around wherever. or put some footing down, make it as solidly affixed to the ground as fort knox…Its YOURS! Depending upon what you require, and how much available space to work with is a large factor in the size of your tiny house. Consider what is most important to you and the way that YOU live.
Now that you have your plan and know what size to build, let us gather all the materials needed. This will typically include plywood for the walls and floor, insulation to keep it warm, roofing materials covering from rainwater and windows allowing natural light. Most of these things can be found at your nearest home improvement store; however, you may prefer to order them online.

As we all know sleeping is the most important thing to do, so just go more comfortable by adding a cozy bed into your tiny living environment. Space, also make sure it has a small kitchen area so you can prepare and eat meals easily. Do no mist leaves the bathroom which is vital for daily living. You probably won't be able to fit in a real fireplace, but if you are building the house yourself then consider an electric one or even just leave room for a very slim bookshelf that fits next to your small sofa where you can store some of your favorite books.

Design for storage As you are planning your tiny house, keep in mind that it is not only a place to relax but also needs more functionality. This could mean shelves, cabinets or even furniture which provides inside storage. If you need some work space, a desk can be added while the table serves as both dinner area and homework/crafts station. Likewise, you could also increase the vertical 'floor' space to include a loft for sleeping or alternatively develop a fold out bed which can be recessed deep into the console when not in use.

One more great bonus of living in a tiny house is you will surely have less to clean, which means that you can better enjoy the things and people who matter most. Since a big house will need less maintenance and cleaning, this extra time can be used for your hobbies or exploring new interests because you have greater freedom of movement. This alone can give you new found freedom to live a life with more vitality!
our design and tiny house building are experienced and can give clients a design that is adapted to their requirements
Every client can access quick technical assistance online even on tiny house building. We solve every issue that results in client's loss actively; keep high product quality is the best way to cut down our maintenance cost.
Free customized design drawings according to the specifications of the client CAD and 3D model tiny house building of customized information
In comparison to traditional structures, modular houses can have greater application possibilities they are lighter and more resistant to corrosion fully airtight andtiny house building. They also can be equipped with ROHS environmental protection certificates