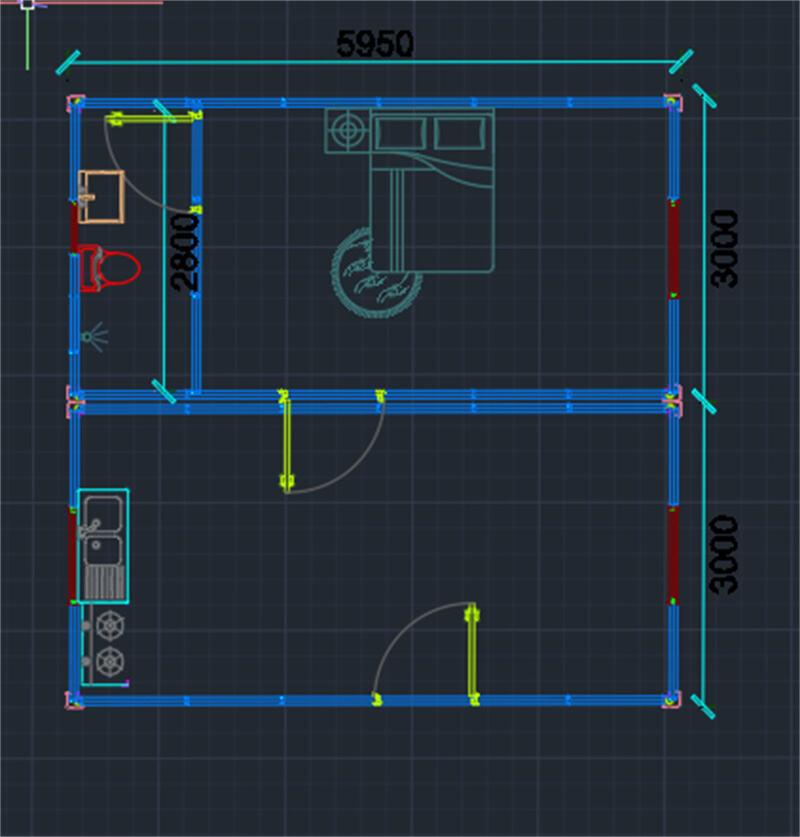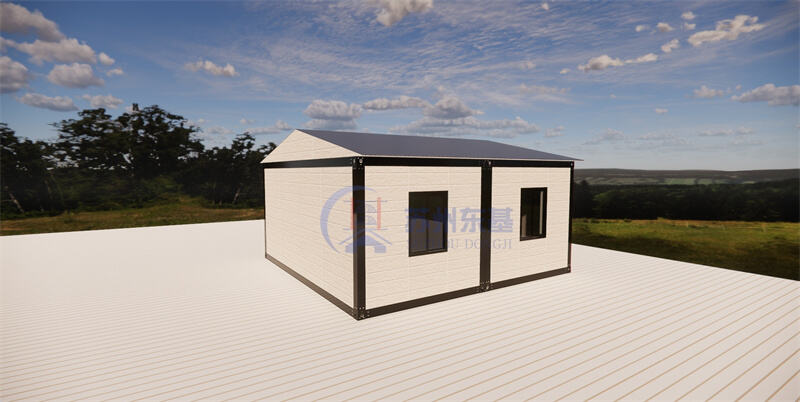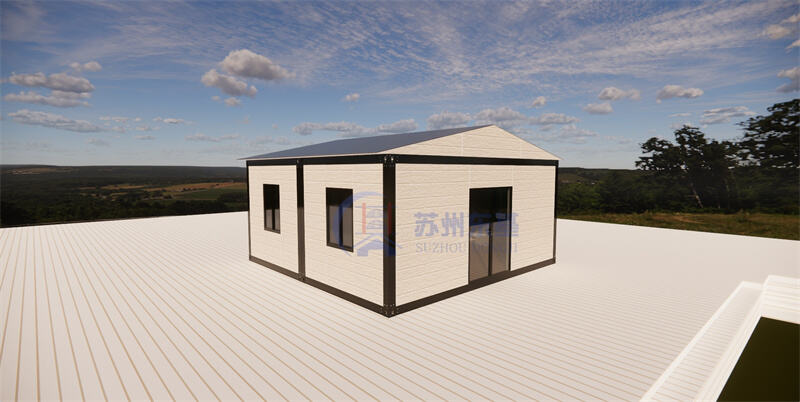In an innovative approach to modern living, two 6x3-meter modular units are seamlessly integrated to craft a cozy and functional living space. The interior layout prioritizes comfort and privacy, featuring a generously-sized master bedroom equipped with an en-suite bathroom. This personal sanctuary allows residents to customize the space with essentials like a study desk, a sleek computer setup, and a spacious wardrobe, catering to both practicality and personal style.
Adjacent to the private bedroom lies a versatile communal area, harmoniously blending the functions of a kitchen and living room. This open-plan space can be furnished with plush sofas, a stylish dining table, and cherished family photographs, creating a warm and inviting atmosphere that fosters connection and relaxation.

Engineered with both aesthetics and functionality in mind, a triangular roof is ingeniously added to the structure. This architectural feature not only safeguards against potential water leakage but also enhances the visual appeal of the dwelling. Moreover, it serves as an effective barrier against the pitter-patter of raindrops, ensuring a peaceful and quiet living environment.
The exterior of the residence showcases beige metal cladding, which transforms the container into an elegant and homely abode. Complemented by sleek black frames, the design exudes a sophisticated and timeless charm, redefining the concept of container-based housing.


 Hot News
Hot News2025-09-06
2025-07-01
2025-07-02
2025-06-16
2025-05-28
2025-04-03